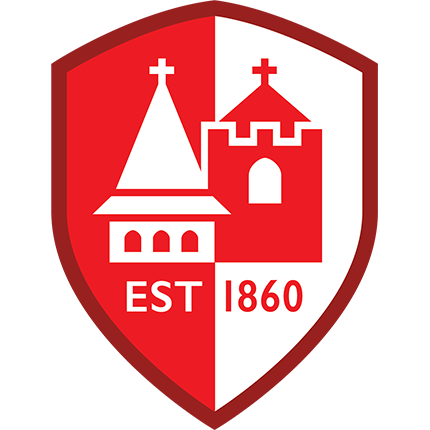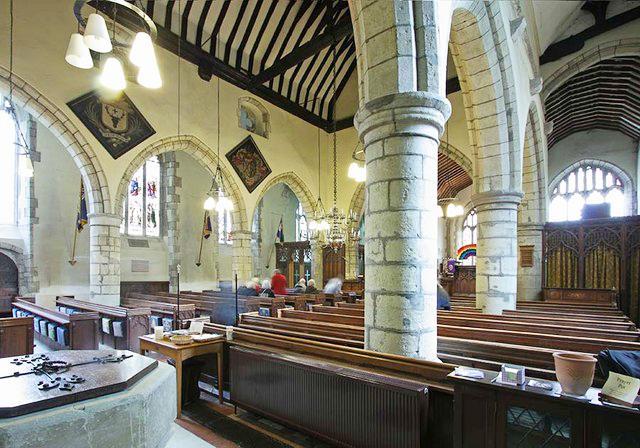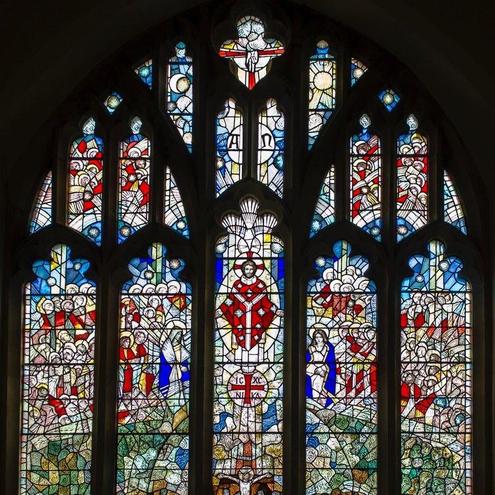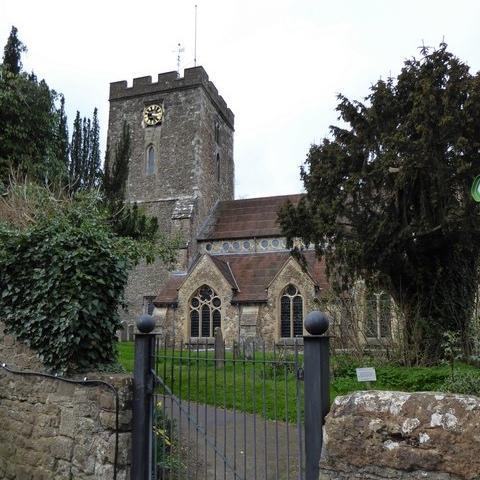Our Local Churches
St Mary's Church (Sundridge)
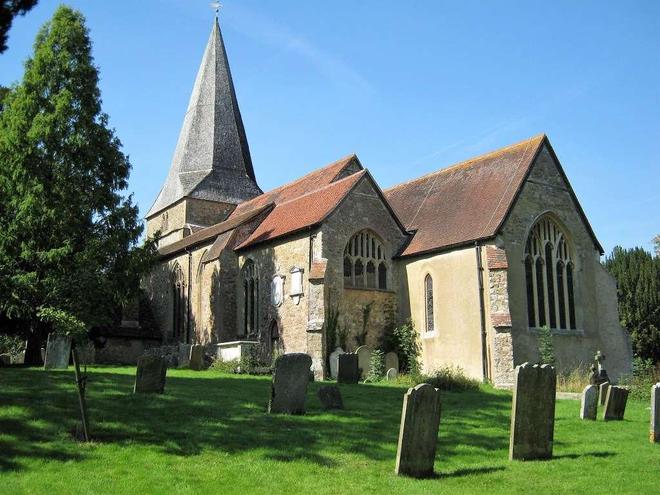
Standing on the north facing slope of the Vale of Holmesdale, St Mary’s Church, Sundridge is Grade I listed and is mentioned in 862. The current building dates from the 12th century and was extended to add the aisle in the 13th century. The Church was renovated and expanded in the 15th century and the chancel was remodelled in the early 19th century but it was damaged by fire in 1882. The western tower is probably 13th century and the door, window and buttresses were added in 15th century. The chancel has two bay arcades to side chapels and the east window probably consisted of lancets, the remains of which can still be seen. There is a carved reredos from 1882. There are 6 bells and the spire is shingled.
The interior of the church has many historic and interesting features including the Thomas Isley brass. Thomas Isley married Elizabeth Guldeford and they had 13 children, the eldest being Henry. Thomas died in 1518 aged about 35 and Elizabeth 12 years later. The West window is stained glass depicting Isaiah, Christ and John the Baptist and is by Heaton Butler & Bayne, 1862.
The living has been in the gift of the Archbishop of Canterbury since at least the time of Doomsday Book and successive Archbishops and their circles have endowed the building, both in structure and furnishing.
The church has a west tower, aisled nave with eastern chapel and chancel. The thirteenth century aisles were originally lean-to constructions with clerestory windows lighting the nave. In the fifteenth century the aisles were given their own roof structures making the former clerestory redundant though it may still be seen. There is a fine chandelier dated 1726, given by a cousin of the then Archbishop. In the eighteenth century the church received an additional family of benefactors, the Campbells, who lived at Combe Bank. Two female members of the family are commemorated by marble busts in the chancel. The nave displays five funeral hatchments. The west window of the south aisle depicting the Annunciation is by Kempe, whilst the splendid reredos of painted Caen stone.
|
|
|
St Martin's Church (Brasted)
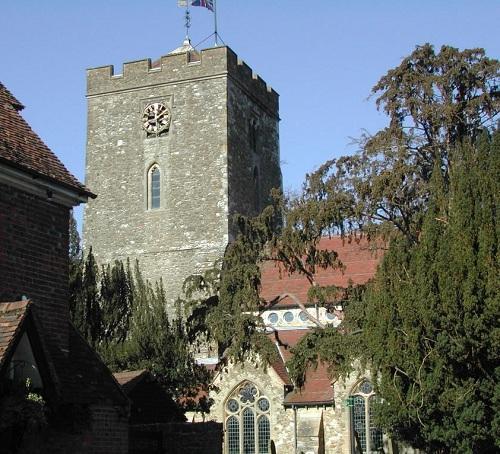
There has been a church on the site of St Martin’s Brasted for at least a thousand years, and the current building has been through many iterations. The most recent renovations took place following a fire in 1989, but the oldest parts of the church date back to medieval times.
It’s a building rich in architectural interest, and its decorations and artefacts tell the stories of the people who have made their homes in Brasted down the centuries.
Early history of St Martin's
A manor in "Bradstede" is recorded in a supplement to the Domesday Book of 1086, and some remnants of a Saxon church were discovered during alterations carried out to St Martin's in the nineteenth century. In the tower vestibule you will see a Saxon coffin lid found on the site. We can be sure, therefore, that there was a church on this site at least a thousand years ago.
It is thought that the village of Brasted may once have been situated between the church and the main east-west route (the present day Pilgrims' Way) running along the side of the chalk ridge to the north, rather than to the south of the church as it is today. The area where the present High Street is was probably a marshy swamp until the Darent Valley was drained during the sixteenth century.
The Archbishops of Canterbury have held the patronage of the living of Brasted, together with those of the neighbouring parishes of Sundridge and Chevening, since about 800 AD, the three parishes together forming what is known as the Archbishop's Garden.
The present church building dates from the early years of the thirteenth century, but a series of dramatic events over the last one hundred and thirty years have resulted in major changes to the structure. Only the tower, which was built in three stages, being started in the late twelfth century and completed some two hundred years later, has remained basically unchanged, although it originally had pinnacles adorning the battlemented parapet. If you travel eastwards along the Pilgrims' Way from Westerham you will see the tower of St Martin's on your right, much as the pilgrims journeying to Canterbury saw it six hundred years ago.
The fourteenth century church
The body of the church as you now see it is the work of many hands. As completed in the fourteenth century, the nave and chancel, the North transept and the South aisle occupied the same floor area as they do today. The South transept was smaller than it is now and the North aisle did not exist at that time; nor did the large room at the corner between the South transept and the chancel. At some later stage an entrance porch was built at the west end of the South aisle which had also been made narrower. Drawings of this church show a beautiful building with a variety of graceful small windows set into the side walls.
The church in the nineteenth century
By the middle years of the nineteenth century the mediaeval church had fallen into a serious state of disrepair. The Rev Charles Astley, writing in 1868, noted that "I think I can truly say I had not been inside so cheerless a place of worship for twenty years. It was damp, and dismal, and wofully [sic] dilapidated." His predecessor, the Rev William Holland, had planned a restoration of the crumbling fabric for some £1600, but died before the work was undertaken. Astley decided that a more grandiose scheme was called for, including increasing the seating capacity of the church, and in 1865 the celebrated architect Alfred Waterhouse was engaged to rebuild St Martin's. His plans involved considerable enlargement of the building, as required by Astley, and so the church took the shape we see today. The final sum collected by subscription amounted to £3800 5s 6½d, of which £3791 19s 11d was spent on the rebuilding and the balance was put towards work on the tower.
Although much of the old material was utilised (it is possible, for instance, to identify the original grey-coloured stone in some of the internal pillars and arches), the walls of the church were entirely rebuilt and new windows were incorporated, the stonework of the East window being a replica of the fourteenth century window it replaced. The two columns which can be seen at the sides of this window today are amongst the oldest elements of the church, being part of the simple lancet windows in use when the church was first built.
We cannot tell whether the drastic remodelling of the church which Waterhouse undertook was really essential but it is fair to say that his touch was discreet enough for the building still to retain a strongly mediaeval atmosphere.
|
|
|
